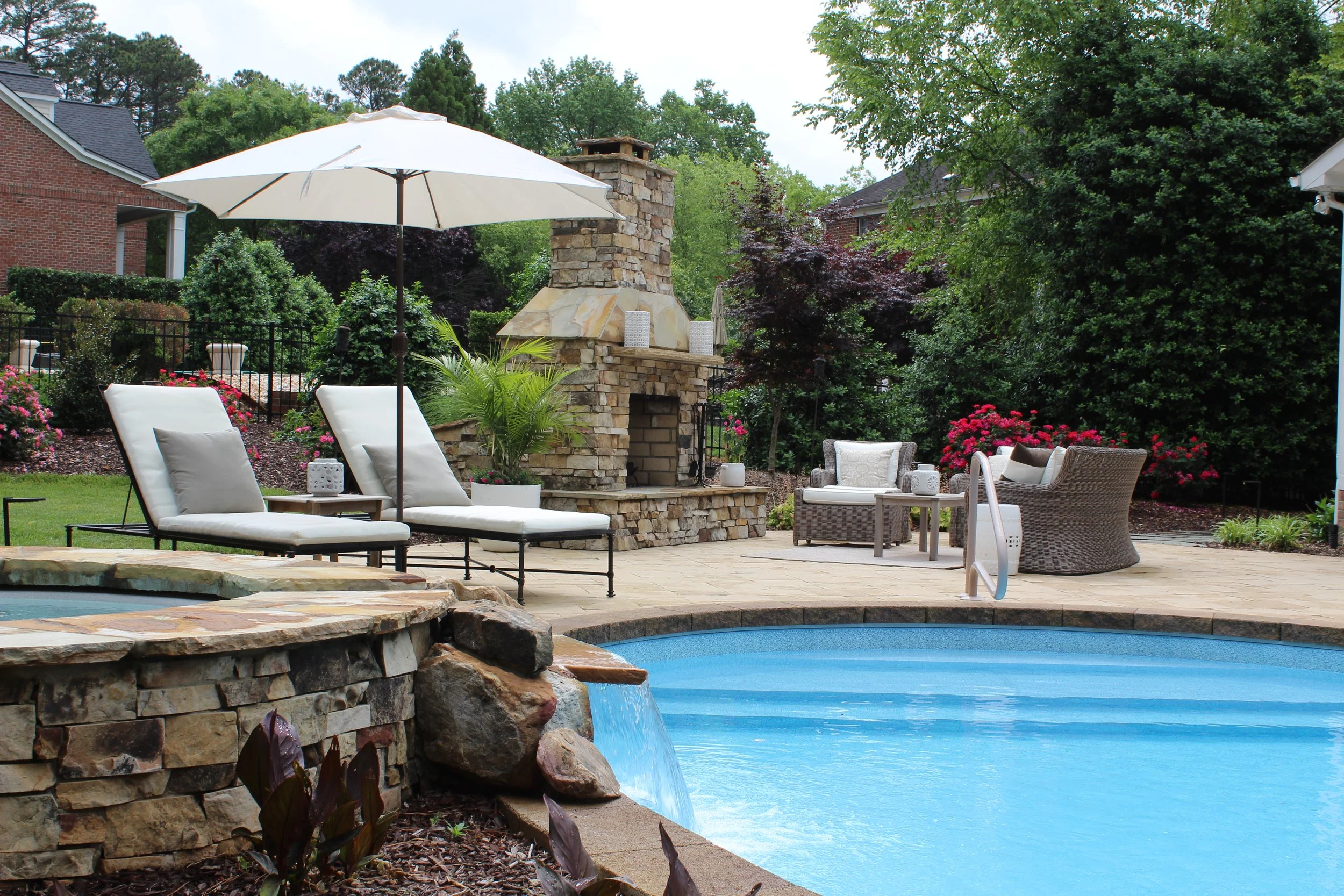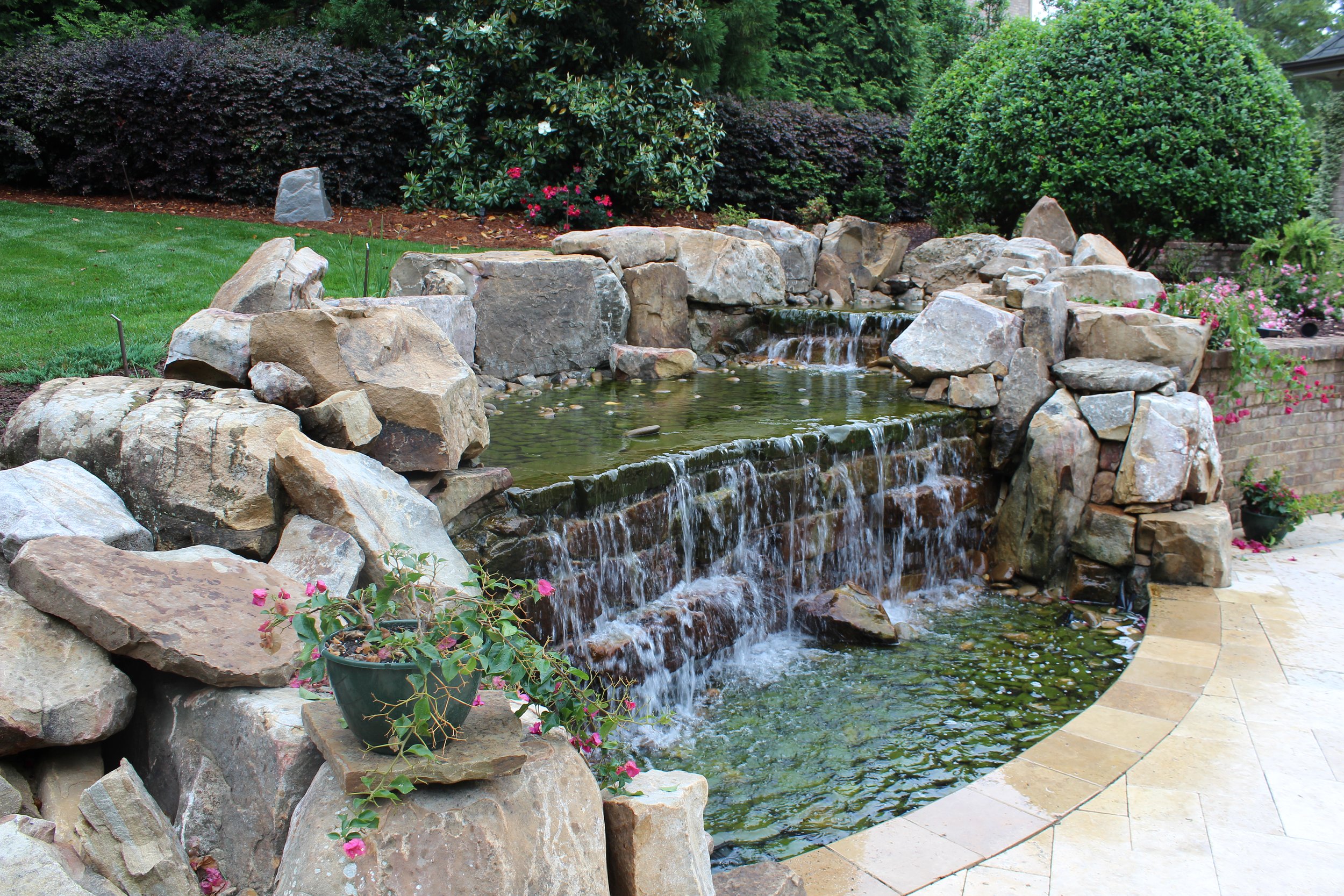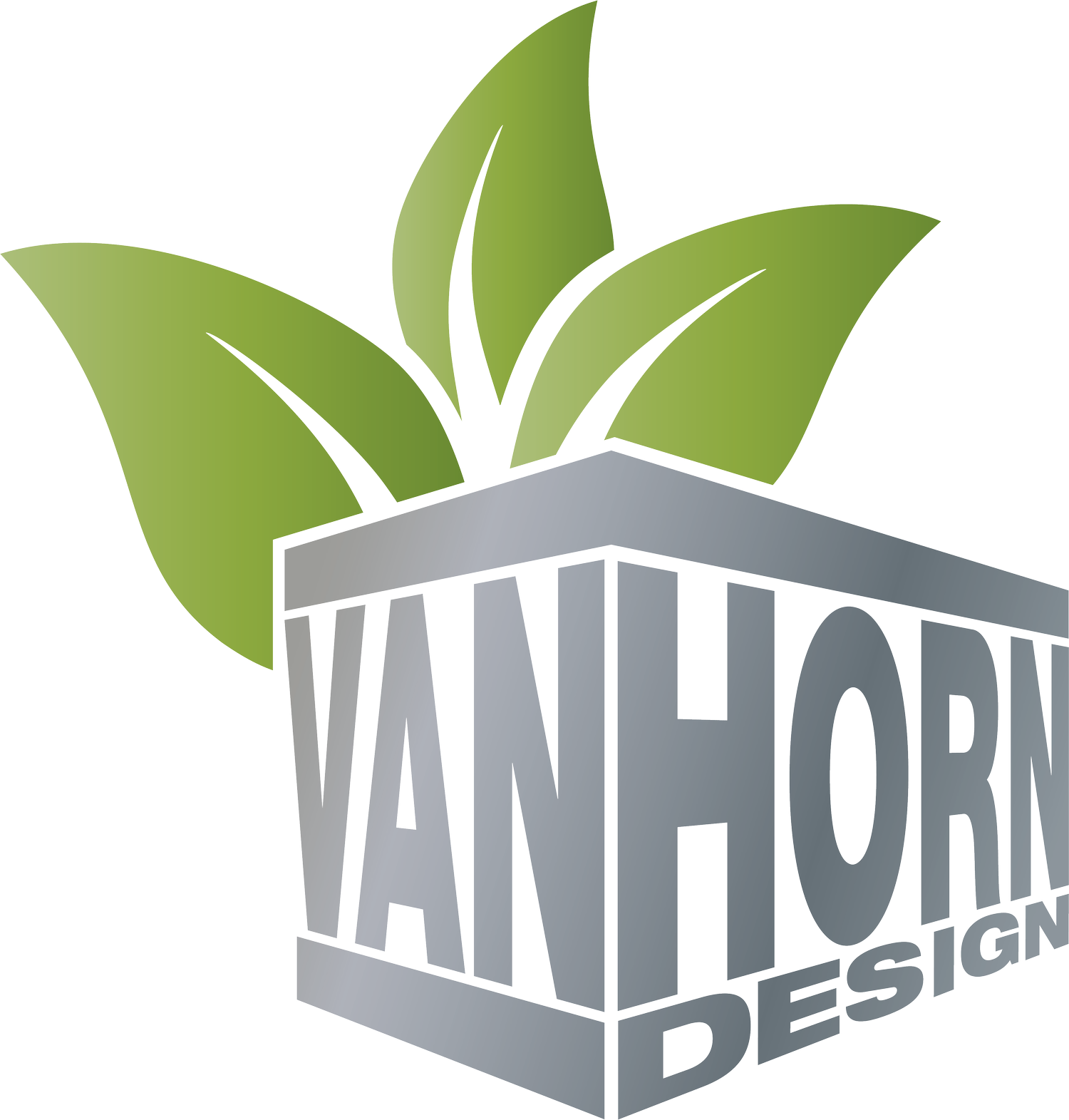
Design
-
Not sure if you want to go through a complete design rendering? Schedule a short consultation and receive great professional advice on your outdoor environment.
This is your opportunity to throw out your ideas and receive feedback and other suggestions from our designers, all while on site, to help really envision your dream landscape!
-
Would you like a set plan, relieving you of unsure decisions during the project? Receive a scaled landscape plan that you can take to any contractor for pricing before ground is broken.
The plans we provide to you are 2D masterplans that include all measurements (lineal feet, square footage, heights, material suggestions, etc.). This will help you better understand the scope of your project, as well as providing a contractor all they will need to successfully execute the installation. These plans also include a utility plan that provides other labels, such as lighting, drainage, electric, gas, etc.
We take pride in exceeding clients’ expectations with our designs - not to mention the very minimal revisions needed after the final presentation!
-
If you cannot visualize an overhead plan then please don't worry. With innovative computer graphics you can see exactly what your point of view will be.
Along with the presentation of the 2D design plans, we also provide numerous 3D image perspectives (both in day time and night time) that allow clients to get a true sense of what their landscape could turn into.
It is important to see every angle of the landscape to make sure you’re truly in love with what you’re seeing and going to invest in.
-
Recommended for all outdoor environments anticipating bold change. Walking through your landscape before it is built will help you sense the spacing and dimensions of the completed project.
The final piece that we provide to you are (2) 3D video walkthroughs of your completed design (both day time and night time). Our program does such a great job of capturing the rendering that we like to tell clients that the videos and perspectives are nearly the exact same as what the finished project will look like - so if there is something in there they would like to change, the design process is the perfect time to do so.
Must be 100% in love on the drawing board before starting the real life creation!







OUR PROCESS
Designers at VanHorn Design truly value the relationships we make with clients. We strive to make you as comfortable as possible by building trust from the start of the process!
Initial Meeting
This stage of the process is our time to dig as deep as we can into your design goals and ideas. We schedule a site visit to your property to gain a better understanding of the scope of your project and how you want your design to be executed!
Design Stage
We then take your ideas and our design expertise to create the most functional and aesthetic landscape that will last a lifetime.
This is where the magic happens!
Presentation
At this presentation, we will walk you through the 2D and 3D plans we designed. As mentioned above, we provide 2D plans for you to easier understand WHAT is WHERE. The 3D plans will allow you to better see the spatial reference.
Getting Started!
Once you fall in love with your design, the next step is to collect estimates! Our sister company, Steel Oak, is available to you for hiring to take care of all of this for you. Once estimates are presented and approved by you, contractors will then be contacted to start your project! Steel Oak is a consulting company that will manage your project for you - allowing you to sit back and watch your dreams turn to reality!












