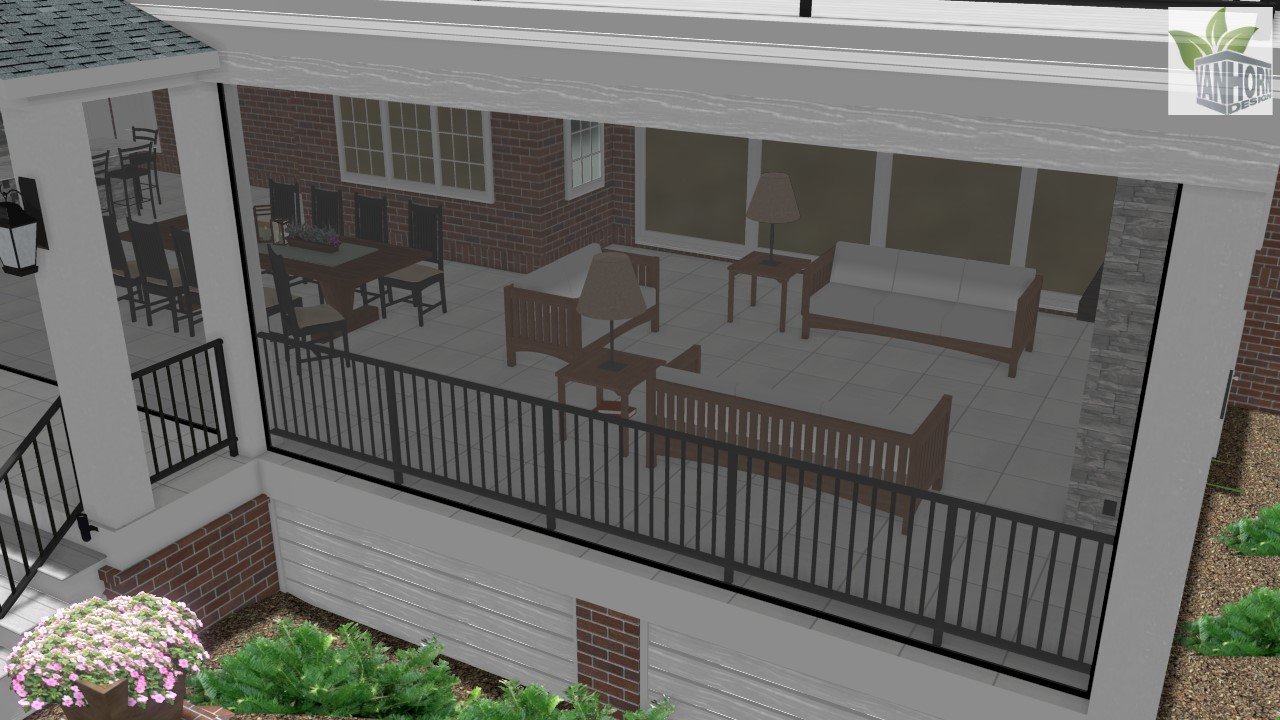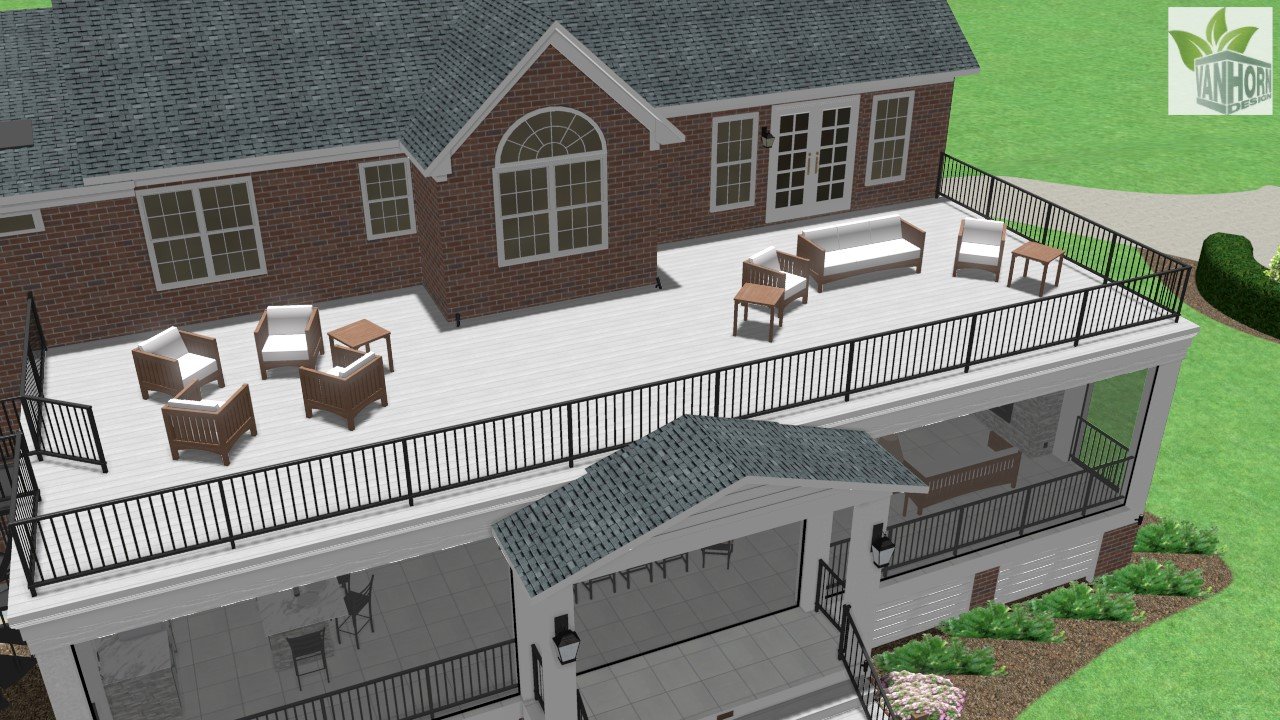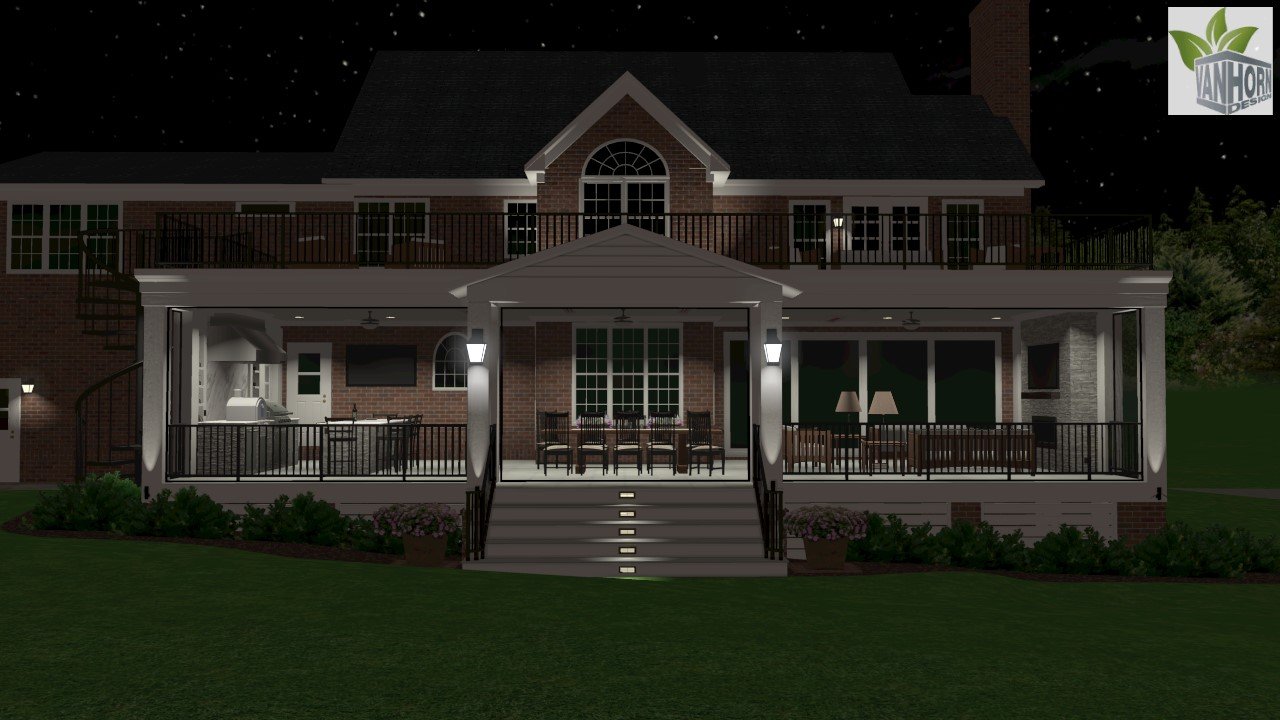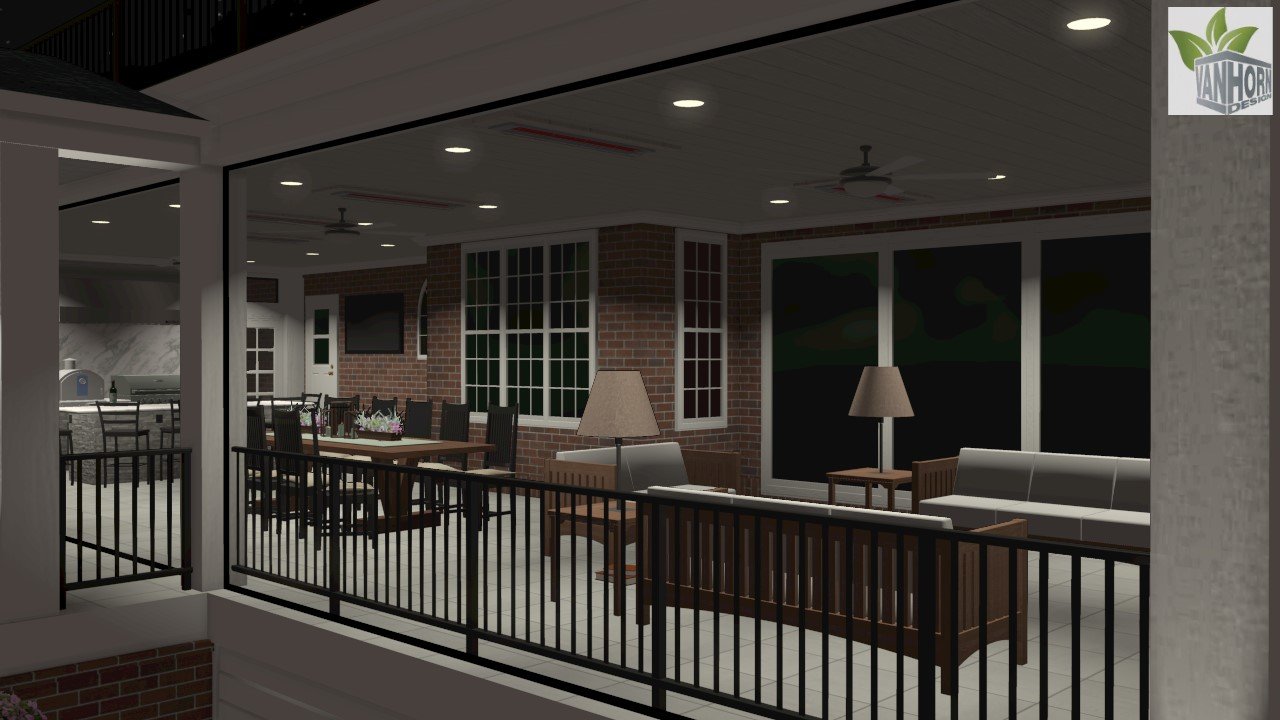This project was an amazing addition to this client’s home. Incorporated into this screened in porch is a kitchen, dining, and lounging space. Amenities such as a pizza oven, built-in ceiling heaters and fire place are just a few of the great additions in this project. “Double Decker” comes into play because above this enclosed space, is a deck that sits flush with the second story of the home. This space will be used for gathering and lounging on warm summer days. To create flow between the two, a spiral staircase is showcased on the side!










